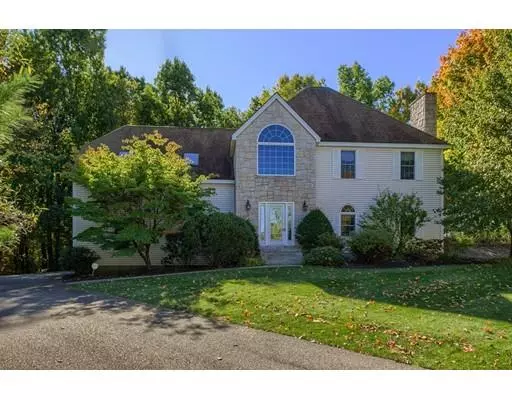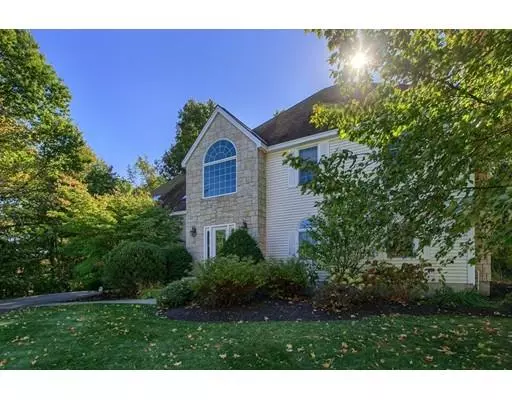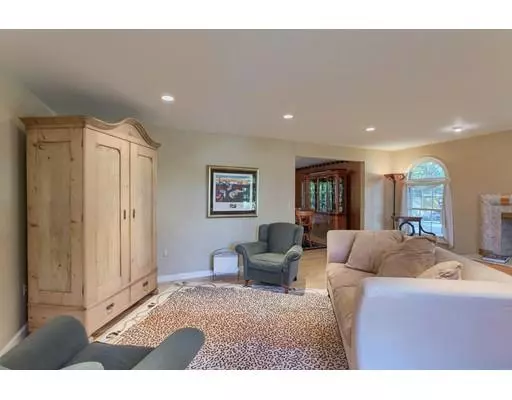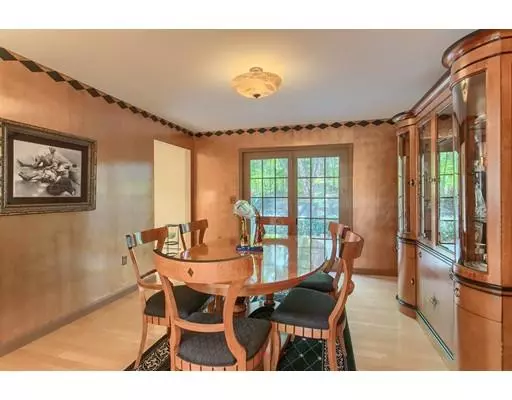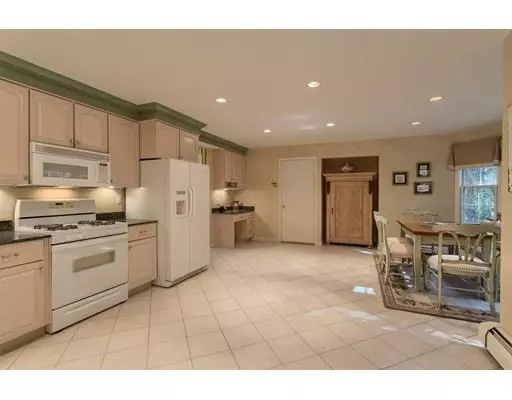$402,000
$399,900
0.5%For more information regarding the value of a property, please contact us for a free consultation.
3 Beds
2.5 Baths
2,572 SqFt
SOLD DATE : 02/13/2019
Key Details
Sold Price $402,000
Property Type Single Family Home
Sub Type Single Family Residence
Listing Status Sold
Purchase Type For Sale
Square Footage 2,572 sqft
Price per Sqft $156
MLS Listing ID 72413724
Sold Date 02/13/19
Style Colonial
Bedrooms 3
Full Baths 2
Half Baths 1
HOA Y/N false
Year Built 1997
Annual Tax Amount $6,955
Tax Year 2018
Lot Size 0.600 Acres
Acres 0.6
Property Description
WELCOME HOME. Beautiful 3-bedroom, 2.5 bath(s), 2-car garage Colonial located on a quiet culdesac. Highlighted by a spacious family room featuring a built-in mahogany wet bar perfect for entertaining family and friends. The master bedroom which features a grand cathedral ceiling has a walk-in closet and a master bathroom. To top it off, you can come home after a long day and unwind in the jacuzzi tub which peers directly out of a picture window at the picturesque surrounding forest. The living room and dining room stays consistent with the charming flow of this home with beautiful wooden floors from end to end. The elegant marble fireplace provides warmth and ambiance during those cold winter months. The eat-in kitchen with granite counter-tops and ample cabinets is ready for Holiday meals. Enjoy grilling, entertaining, and coffee in the morning on the two patios located in the back of the home. Alarm system, central vacuum, irrigation system.
Location
State MA
County Worcester
Zoning Res
Direction Pleasant Street to Holland Woods Rd. To Walden Ct.
Rooms
Family Room Skylight, Flooring - Wall to Wall Carpet, Cable Hookup
Basement Full, Concrete, Unfinished
Primary Bedroom Level Second
Dining Room Flooring - Hardwood, Exterior Access
Kitchen Bathroom - Half, Flooring - Stone/Ceramic Tile, Window(s) - Picture, Dining Area, Countertops - Stone/Granite/Solid
Interior
Interior Features Central Vacuum, Wet Bar
Heating Baseboard, Natural Gas
Cooling Window Unit(s)
Flooring Tile, Carpet, Hardwood
Fireplaces Number 1
Fireplaces Type Living Room
Appliance Range, Dishwasher, Disposal, Microwave, Refrigerator, Washer, Dryer, Gas Water Heater, Tank Water Heater, Plumbed For Ice Maker, Utility Connections for Gas Range, Utility Connections for Gas Dryer, Utility Connections for Electric Dryer
Laundry In Basement, Washer Hookup
Exterior
Exterior Feature Sprinkler System
Garage Spaces 2.0
Community Features Walk/Jog Trails, Conservation Area
Utilities Available for Gas Range, for Gas Dryer, for Electric Dryer, Washer Hookup, Icemaker Connection
Roof Type Shingle
Total Parking Spaces 4
Garage Yes
Building
Lot Description Cul-De-Sac, Wooded, Level
Foundation Concrete Perimeter
Sewer Public Sewer
Water Public
Architectural Style Colonial
Schools
Elementary Schools Fallbrook
Middle Schools Samoset
High Schools Leominster
Others
Senior Community false
Acceptable Financing Contract
Listing Terms Contract
Read Less Info
Want to know what your home might be worth? Contact us for a FREE valuation!

Our team is ready to help you sell your home for the highest possible price ASAP
Bought with Michelle Haggstrom • Keller Williams Realty North Central

